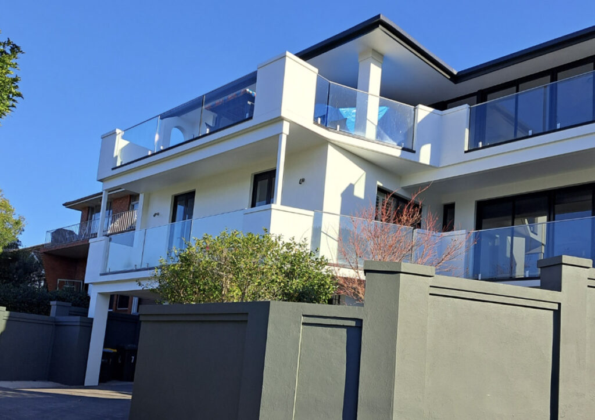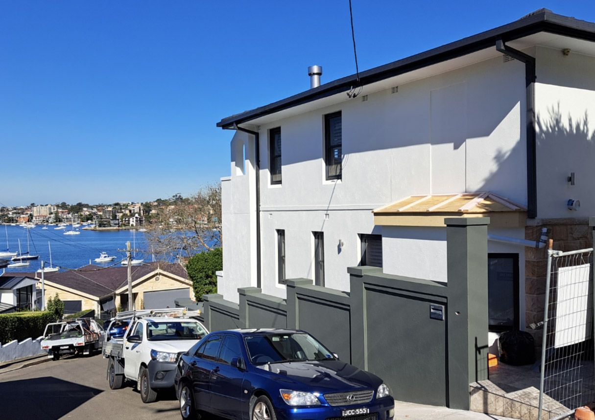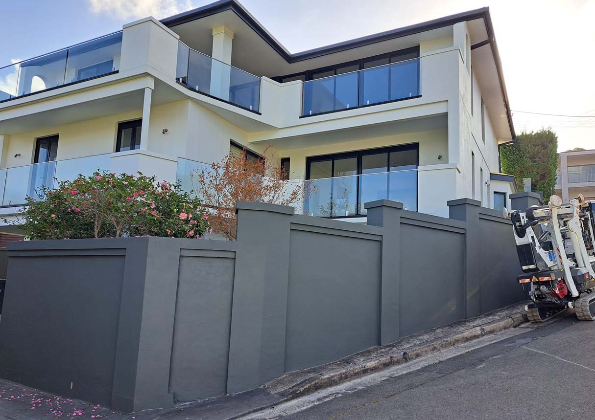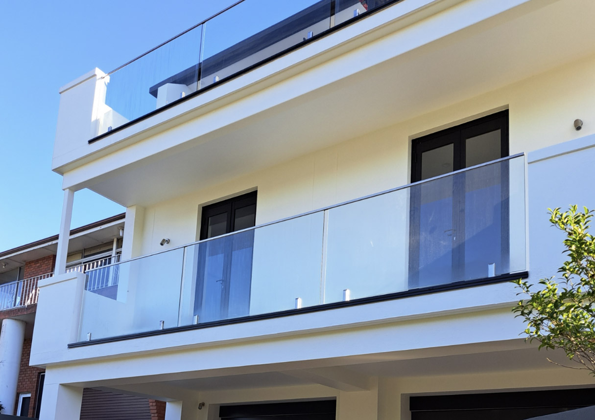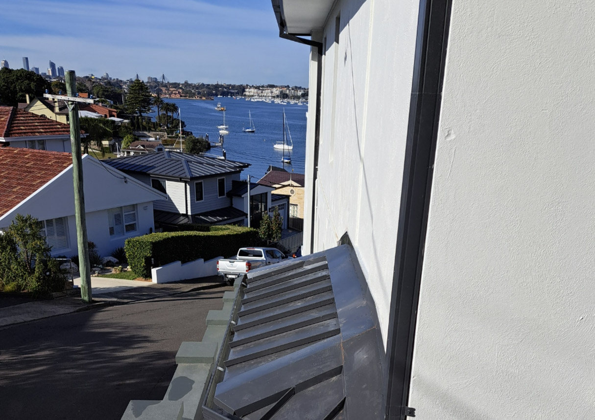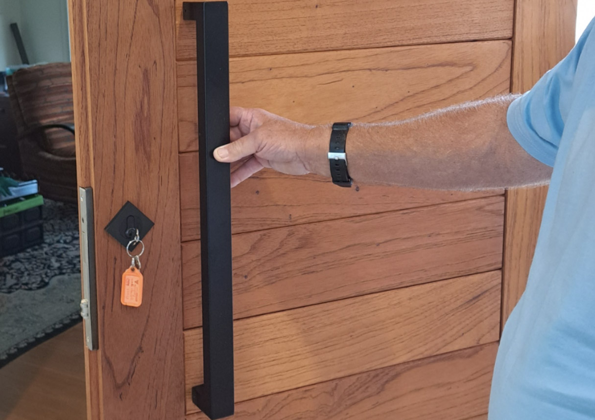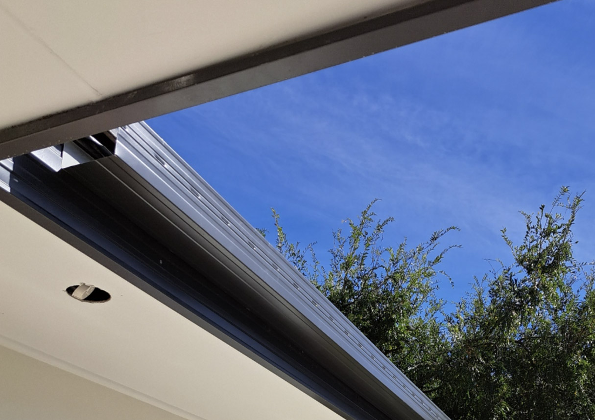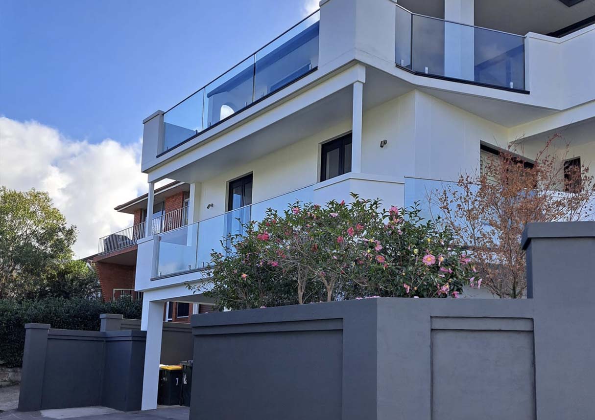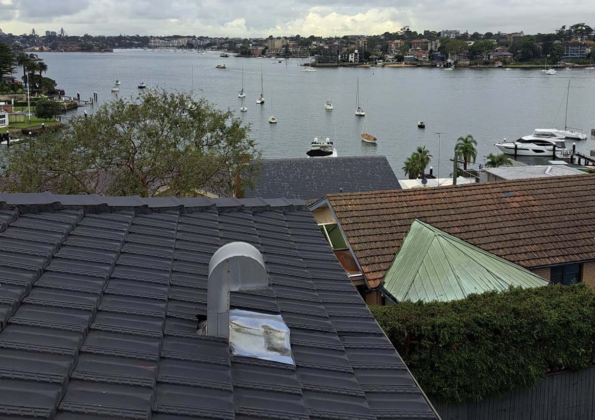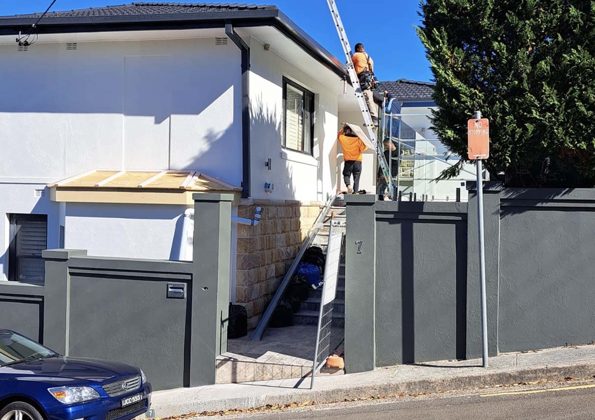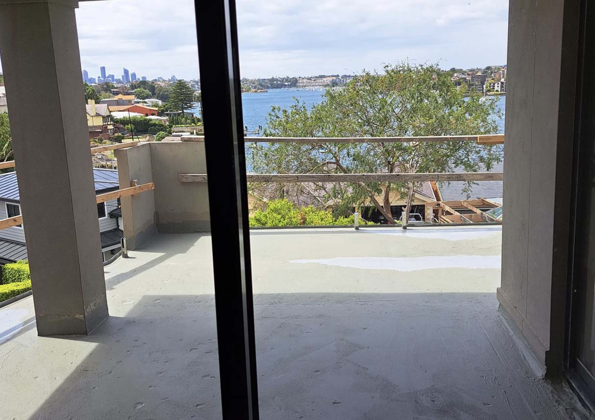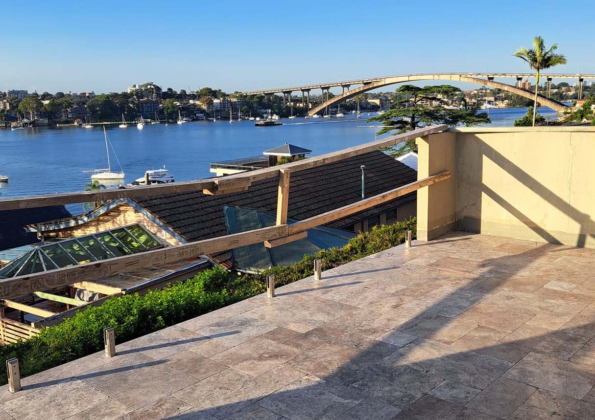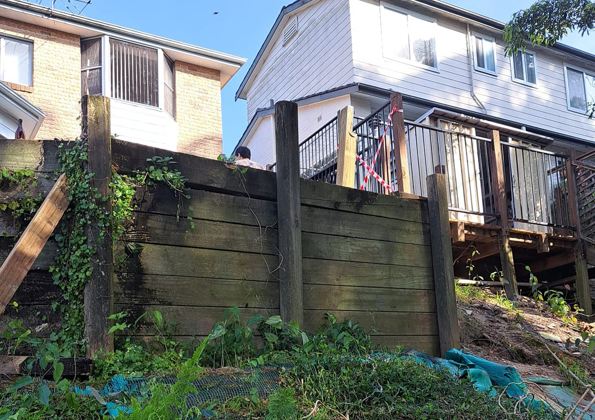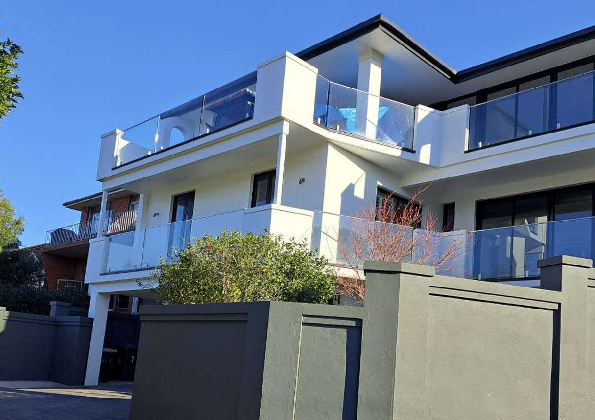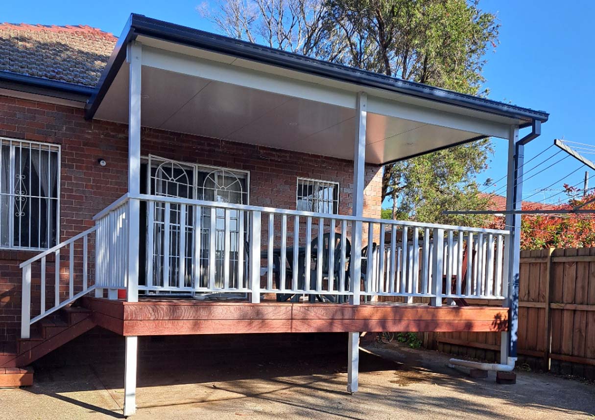Project overview
- 6 months
- Budget $50,000 - $100,000
- Hunters Hill
- Project planning
- Kitchen renovation
- Waterproofing
- Alfresco renovation
The brief for the project was four-fold:
- to increase the bedroom accommodation;
- to make better use of the interior living spaces;
- to increase the exterior casual living areas – without losing any of the extensive water views; and
- to upgrade the interior and exterior of the residence with finishes and style appropriate for the area.
The plans were drawn, submitted to Council and approved with a DA within three months. The construction plans were then submitted for a construction certificate and approved within one month.
The clients were not in residence while the building work was in progress, which saved some weeks in the construction time.
Generally, walls were removed to make better use of the interior space and to gain more light for the living areas. All the exterior windows and doors were replaced with powdered coated aluminium. The interior doors where replaced with joinery type doors and fitted with architectural locks and handles. The skirtings and architraves were all replaced with Annandale Timber Moulding Co Classic range. New Blackbutt secret-nailed timber floors were installed throughout the residence. New lighting and powerpoints were also installed. The guest bathroom, ensuite bathroom and kitchen were all upgraded with all-new European appliances.

